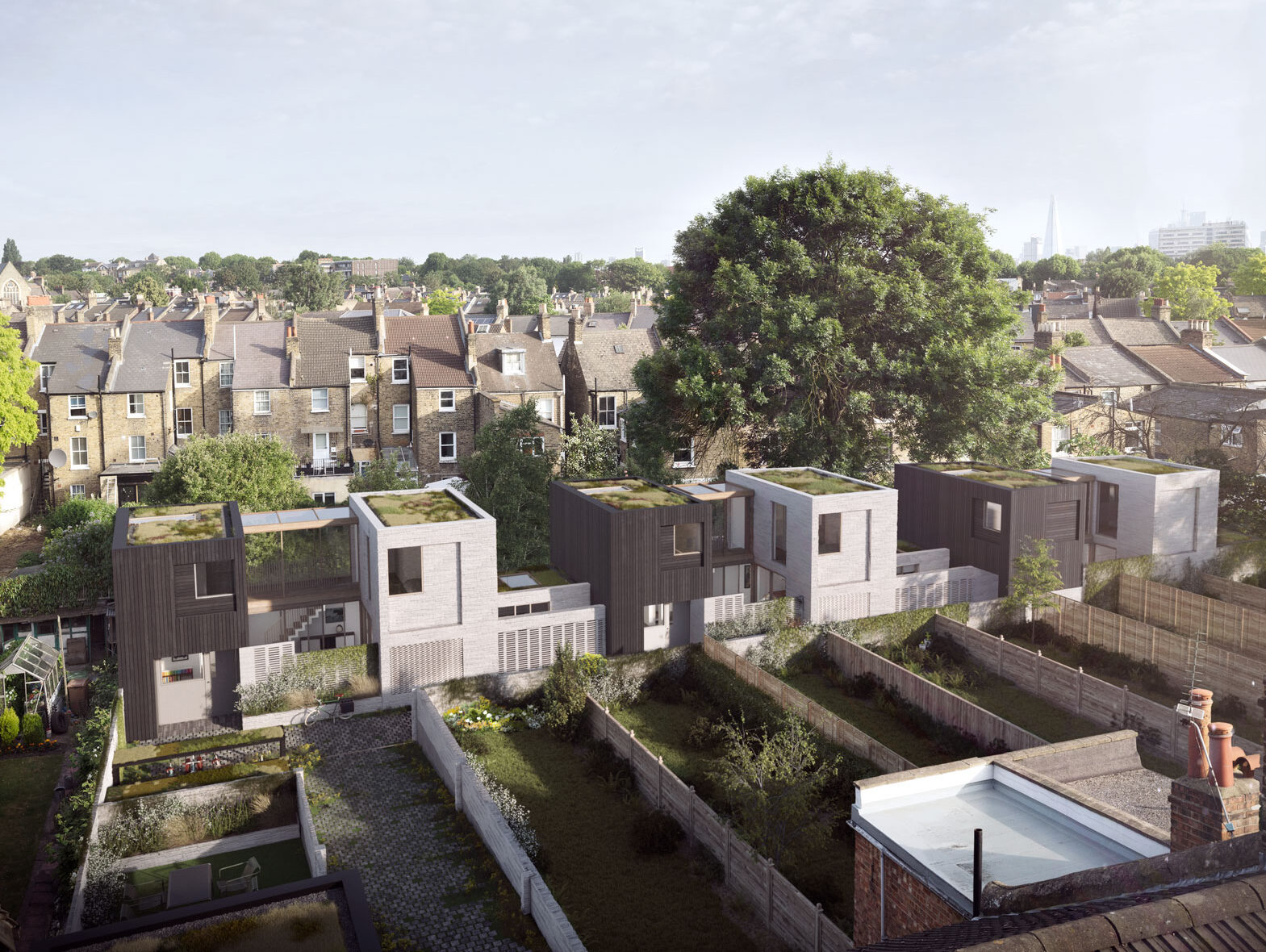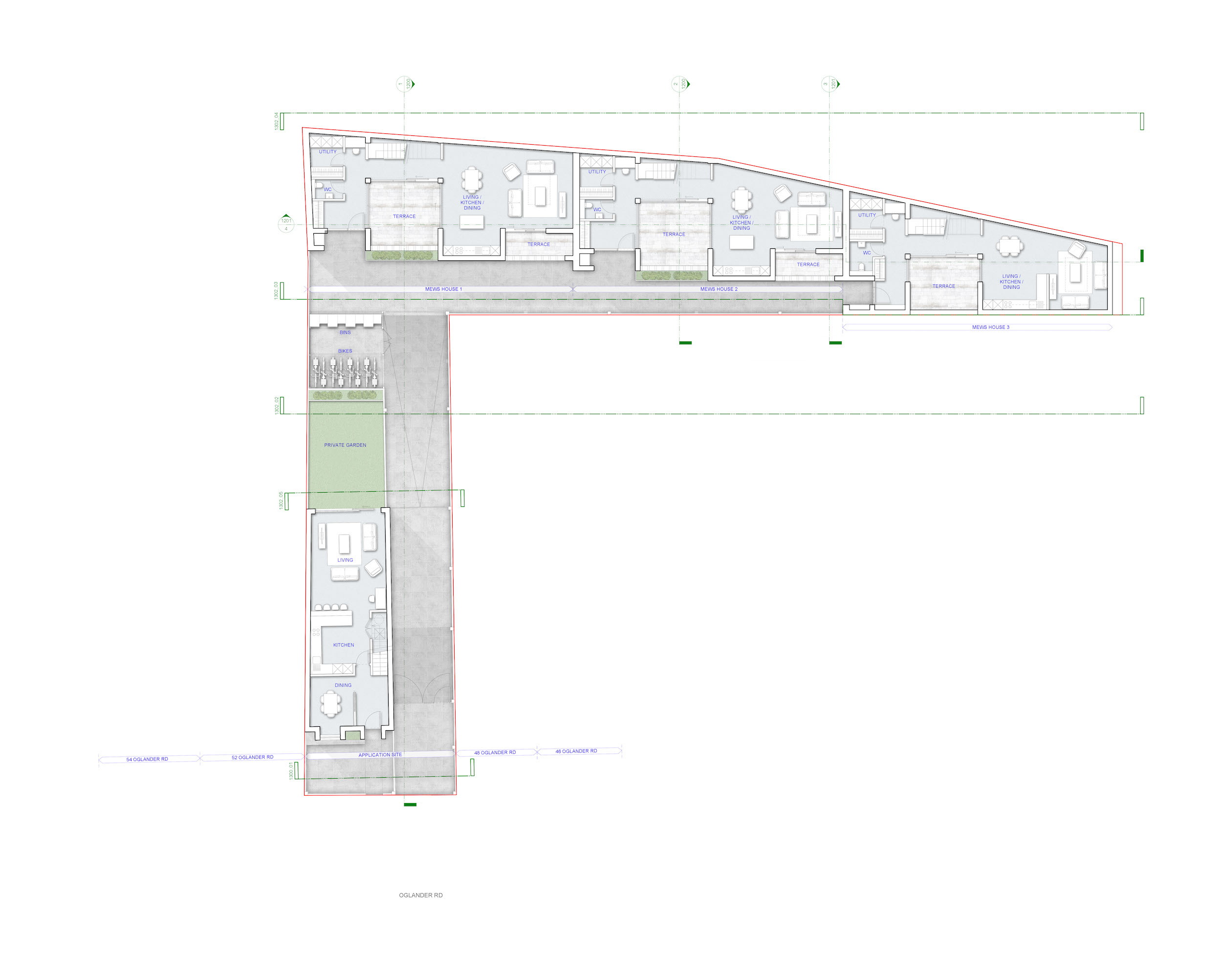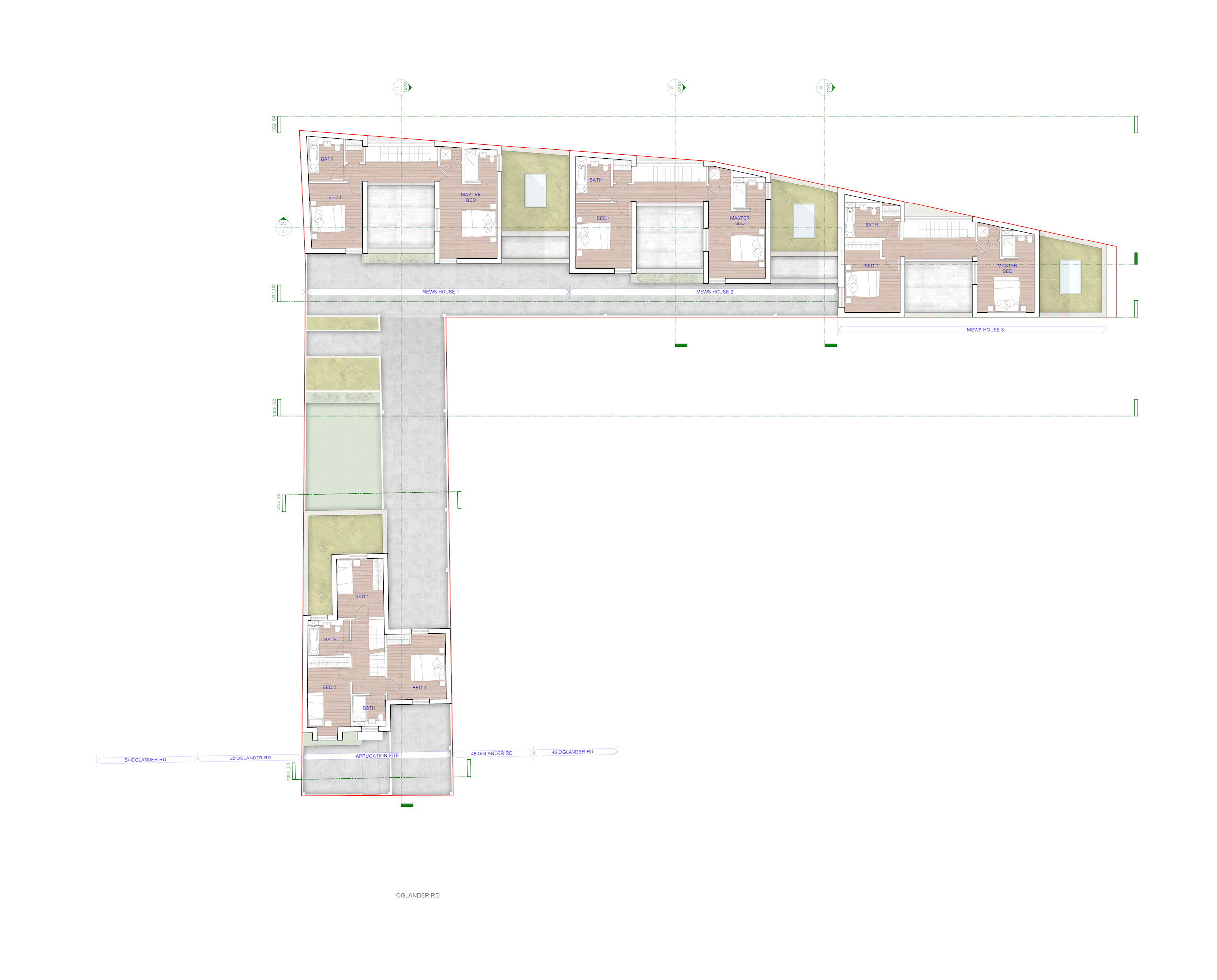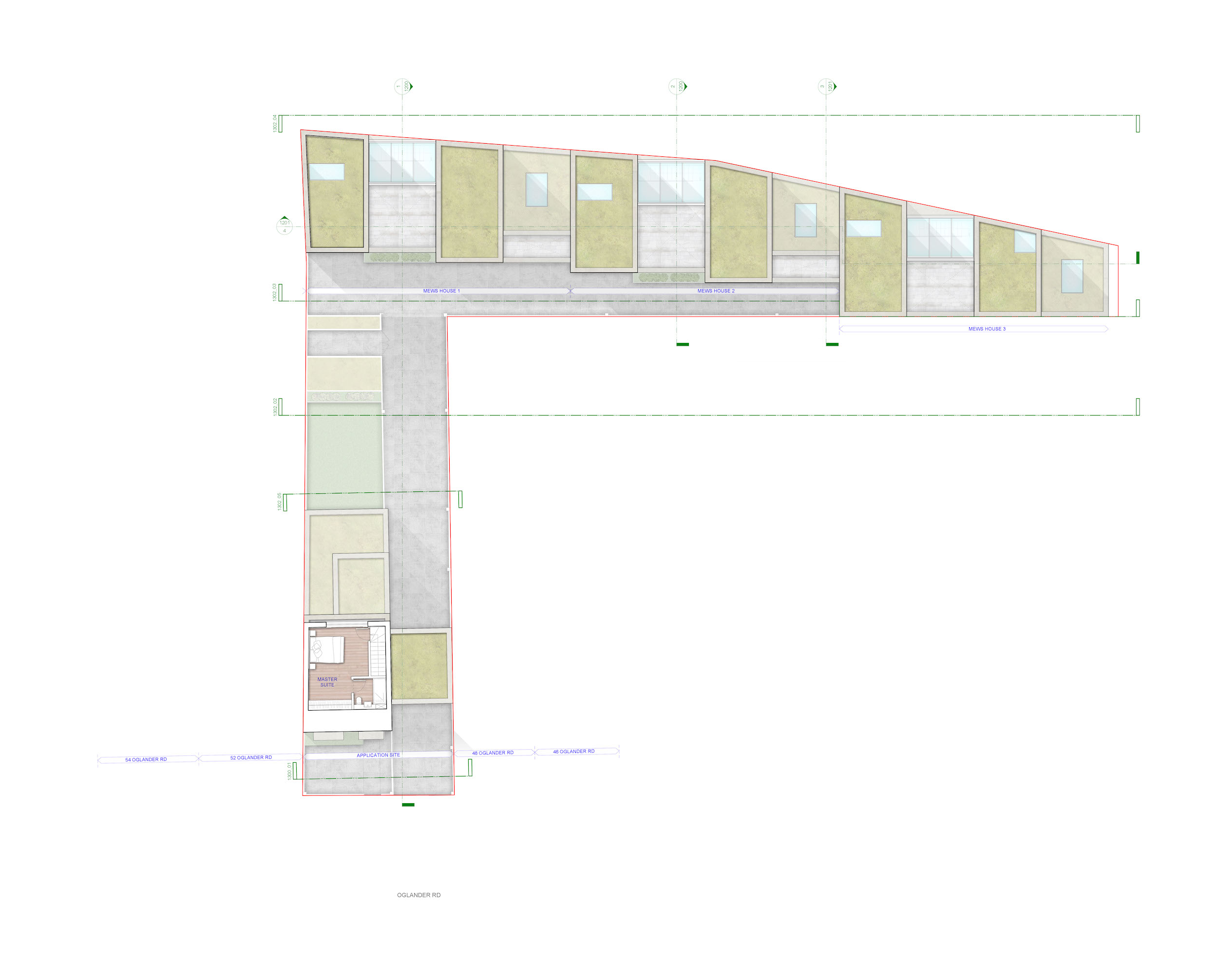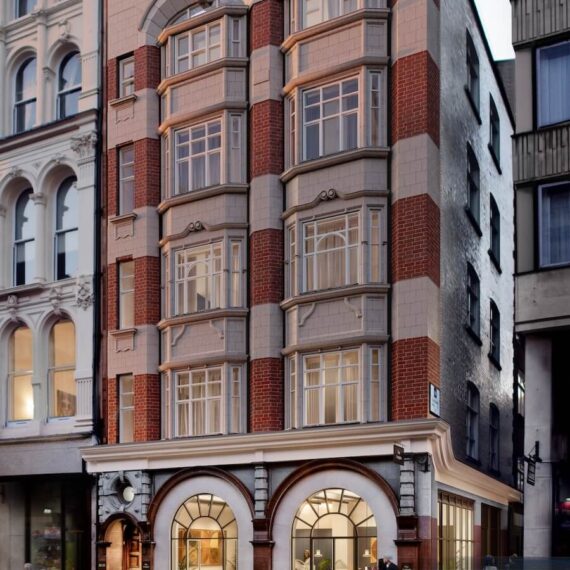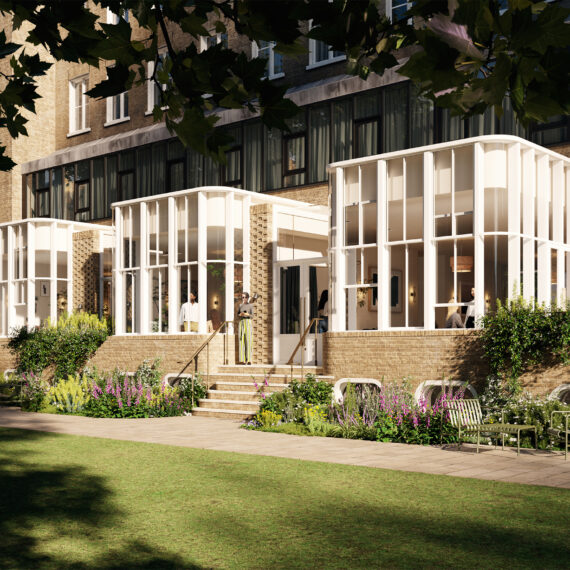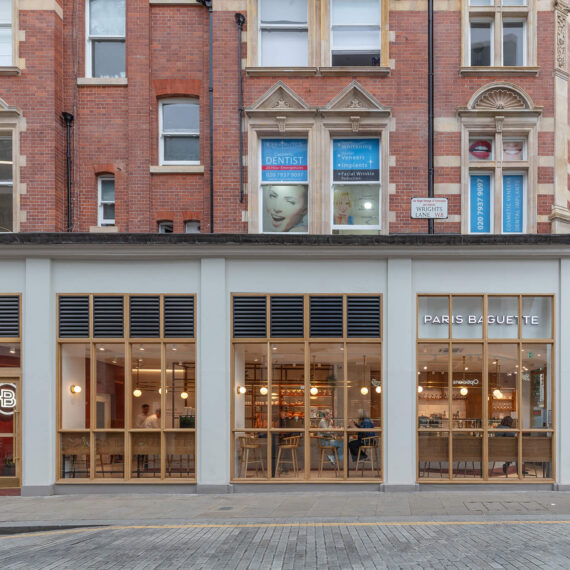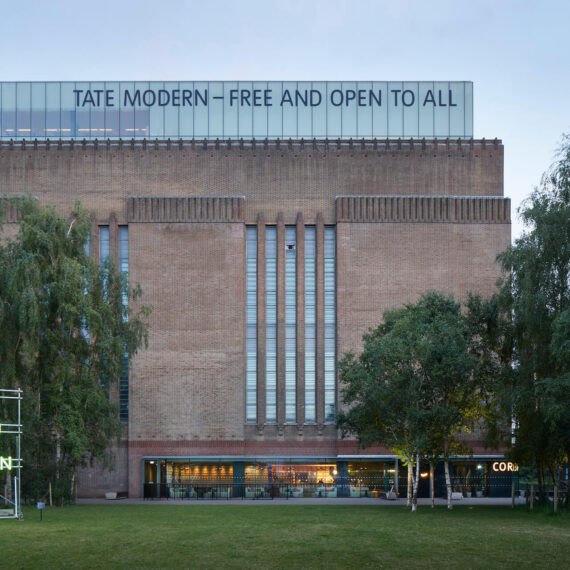London, UK
Old Dairy
A boutique residential development on a confined site in south London, the proposal creates a micro-terrace of family homes, each configured around its own private courtyard garden.
Historically used as a dairy due to its proximity a now culverted waterway, this backland site was more recently been used as a car garage. The architecture takes its cues from the surrounding buildings – using London stock brick and charred timber siding as cladding.
Each property enjoys an internal terrace with large glazed openings to allow the houses to be filled with natural light yet preserve privacy. “Hit & miss” brick patterns are used to allow circulation of air and to create dappled shade internally.
In addition to the mews development, a new gatehouse building mimics its setting on a Victorian terrace in a conservation area.
