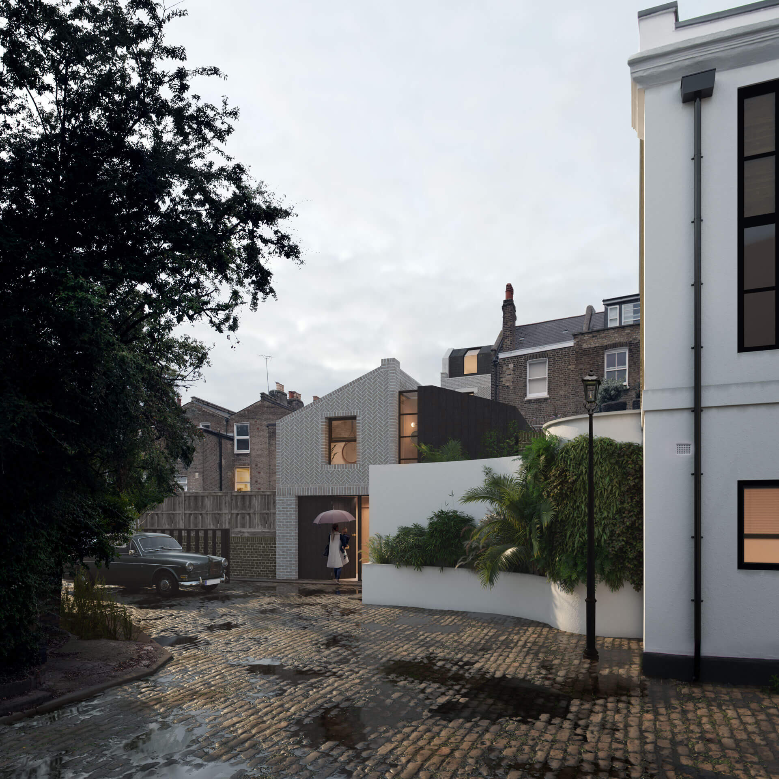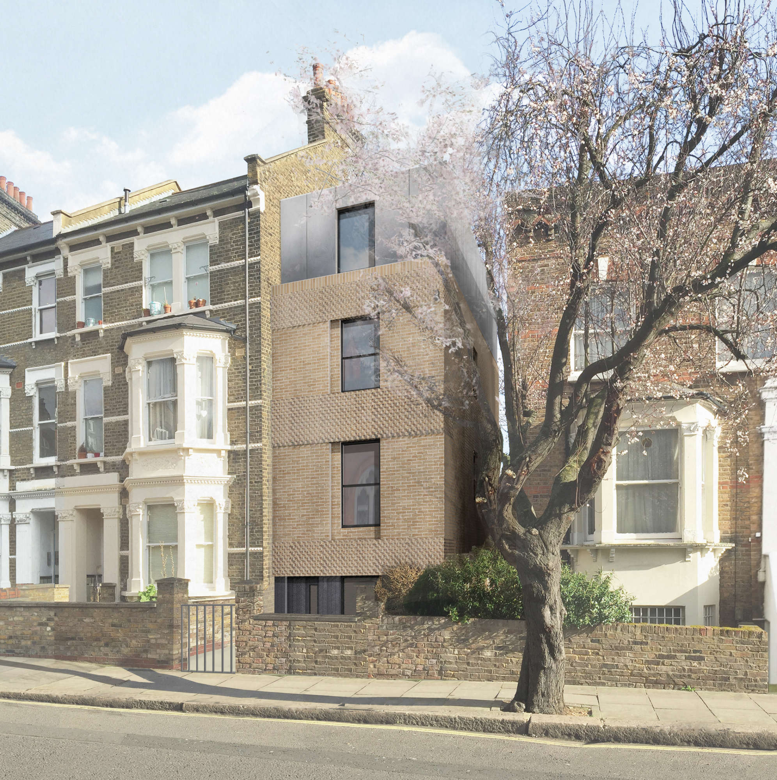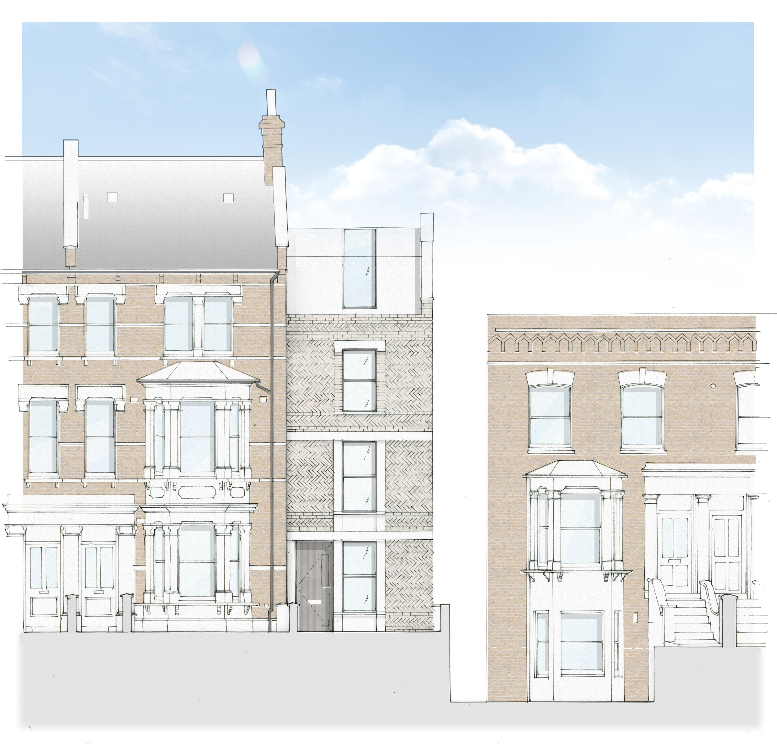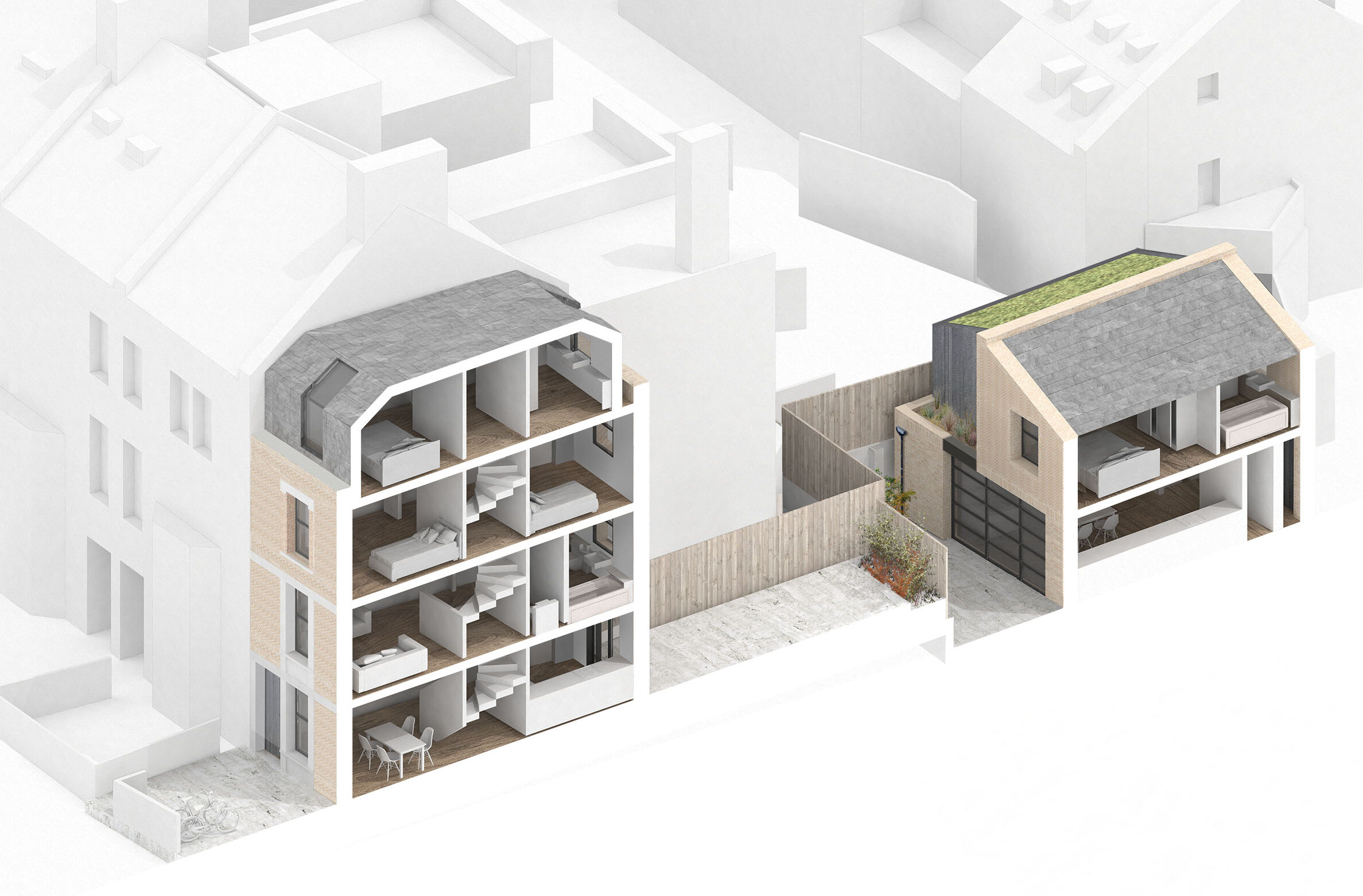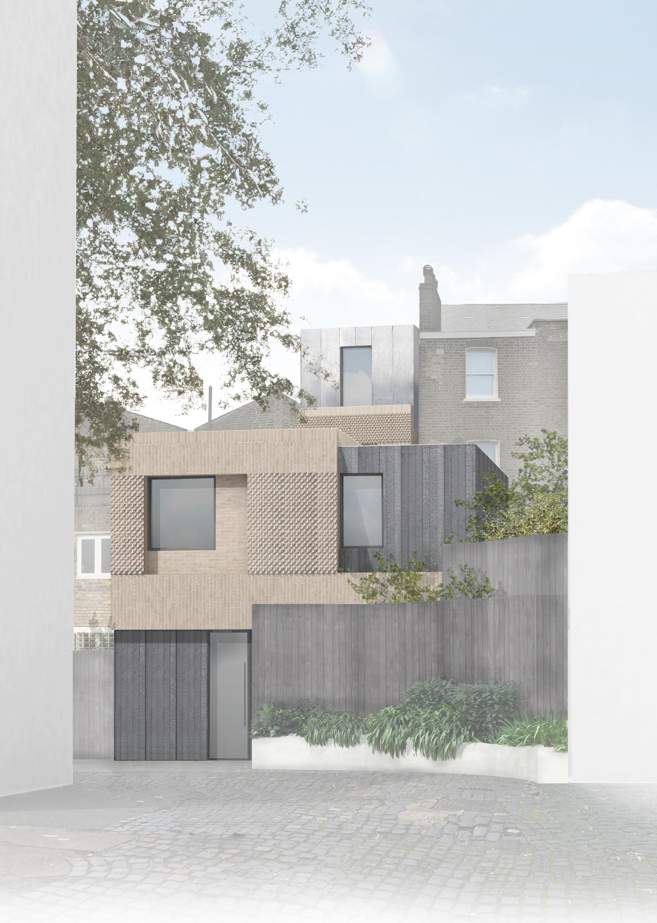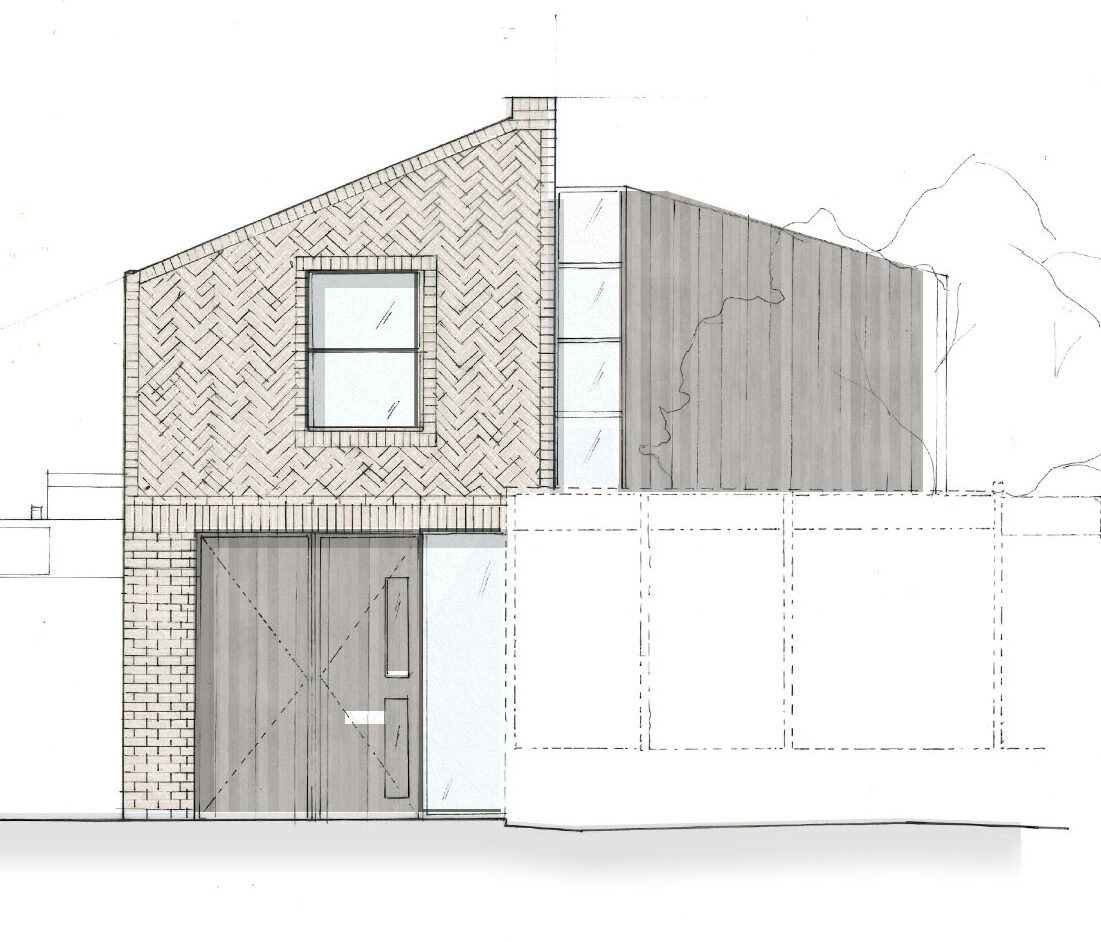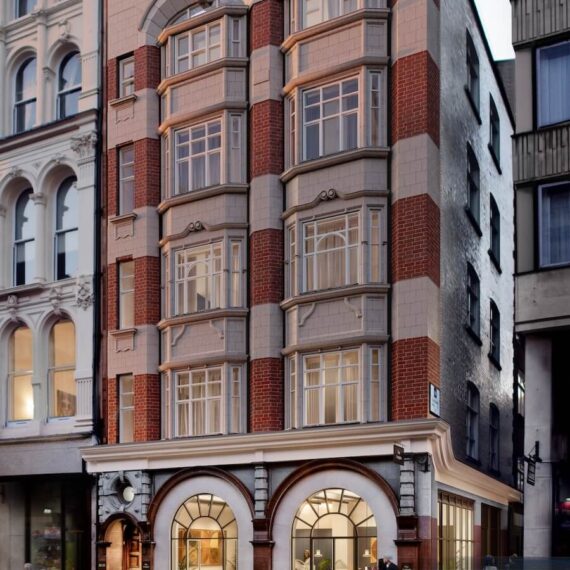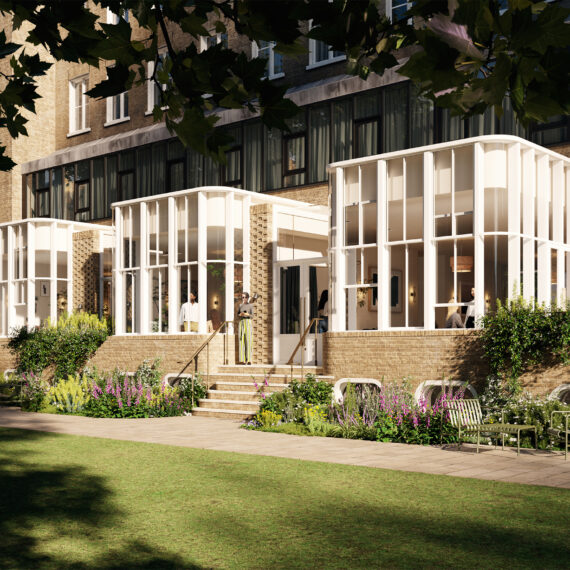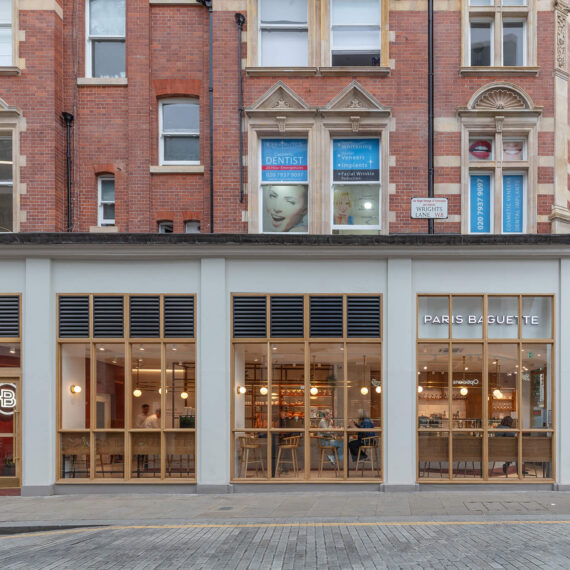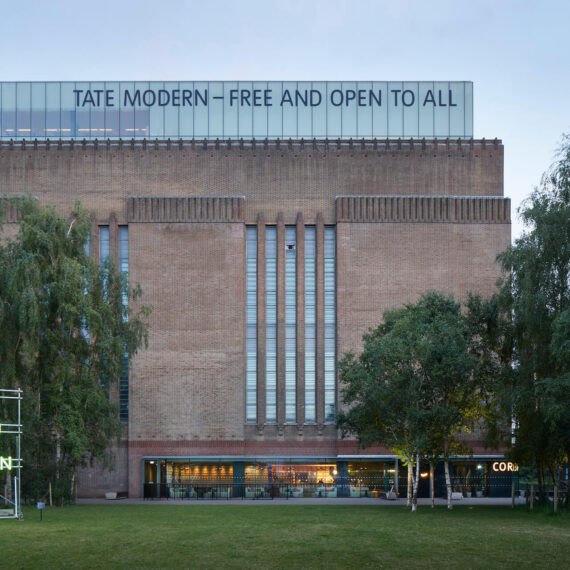London, UK
Saltram Crescent
Set between a graceful terrace of elaborately detailed Victorian properties and a post-industrial mews, this scheme for Soho Housing Association creates two new build houses in north Westminster to provide much needed family housing in the borough.
The front property is situated in the break between two period terraces currently used as an area of hardstanding and is only 3.5m wide at its narrowest point. Open plan living spaces create a sense of volume within an otherwise highly constrained site. To the rear a new mews property references both the materiality and classic “butterfly” roof of its neighbours utilising London stock brick and charred timber to evoke the light industrial past of the mews in which it is located.
The scheme received unanimous approval at planning committee with “particular praise for the quality of design and use of land”.
