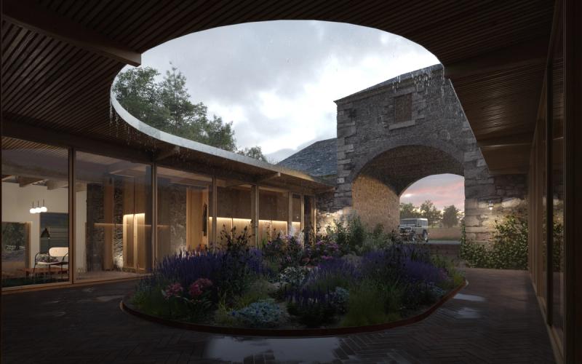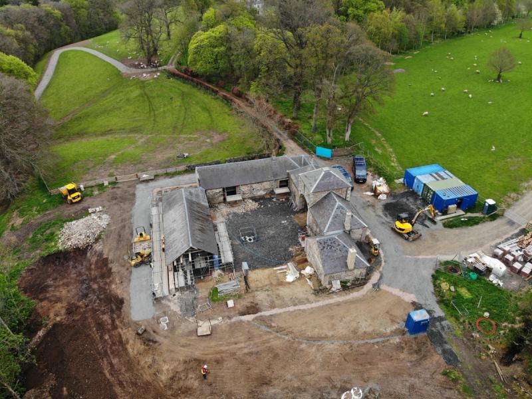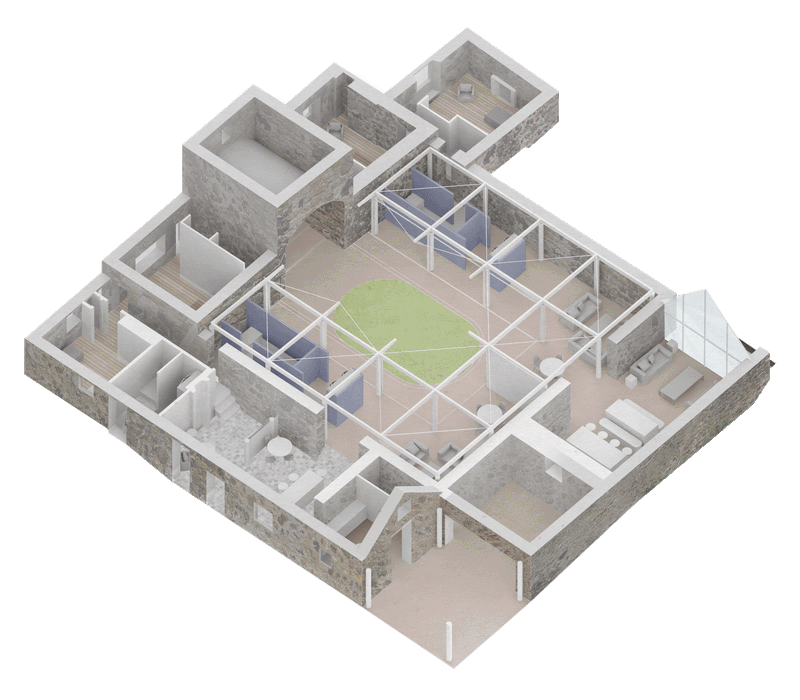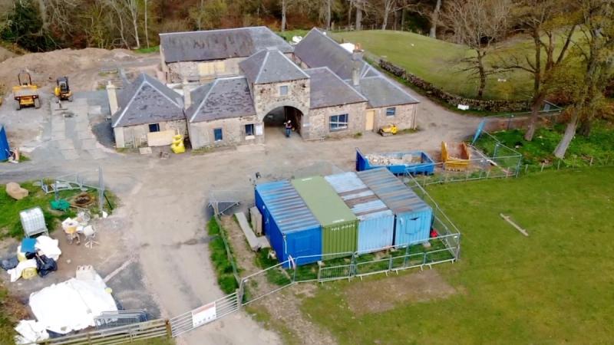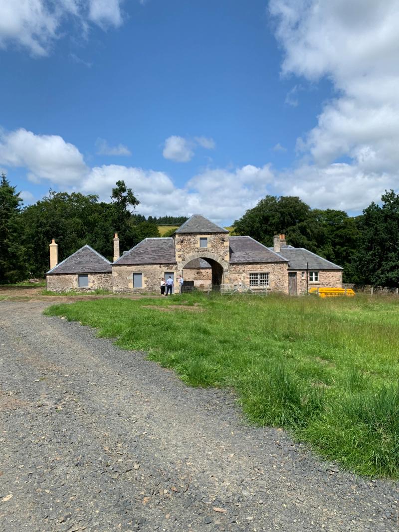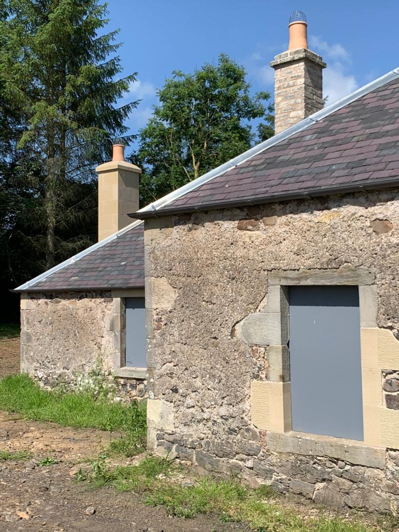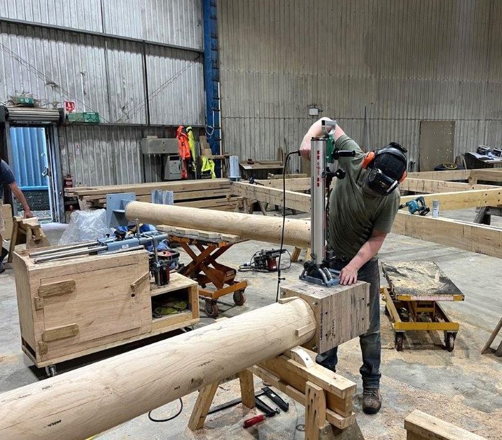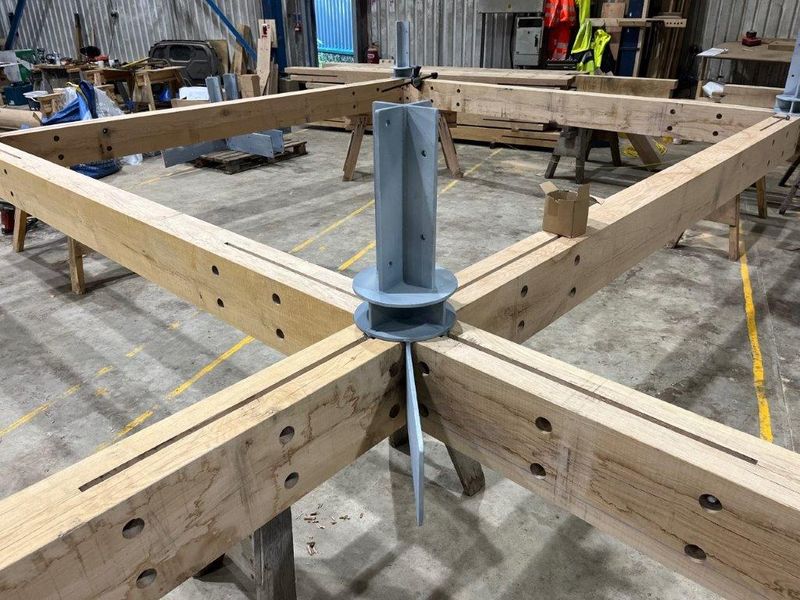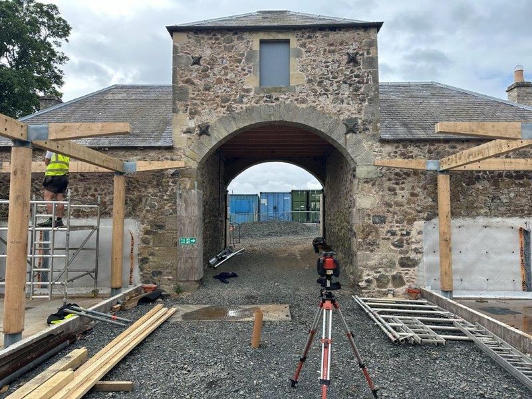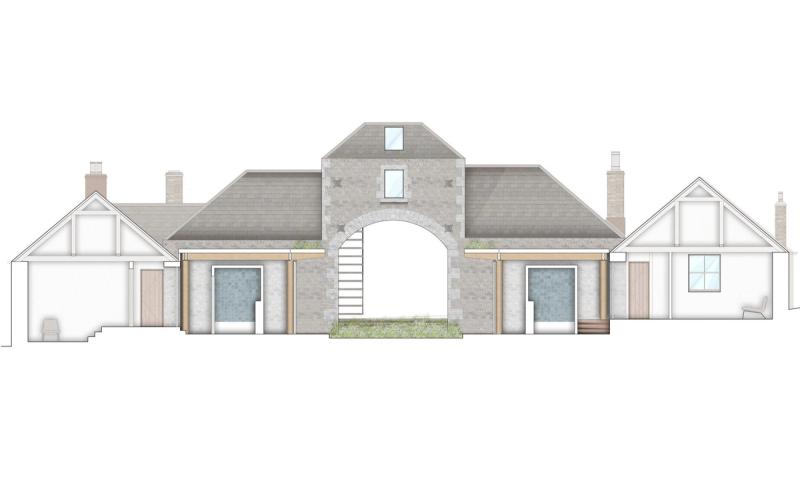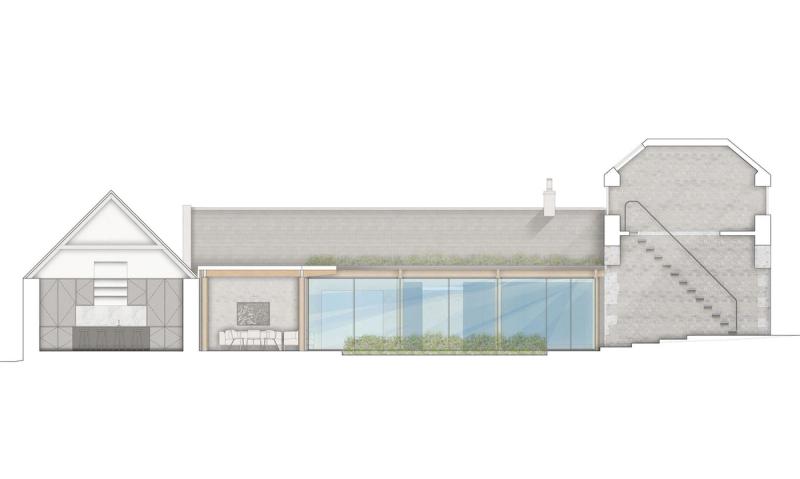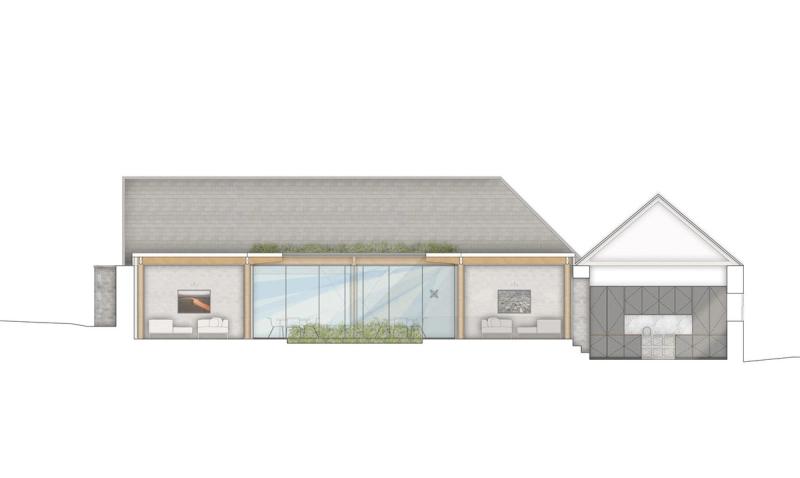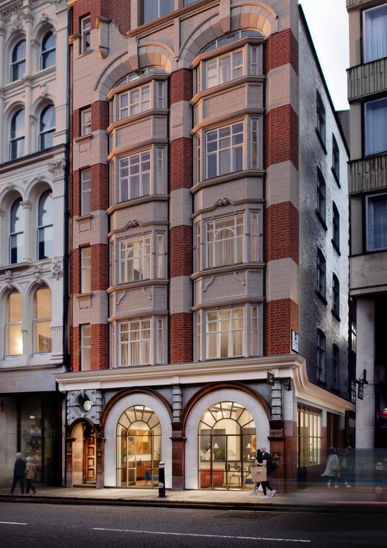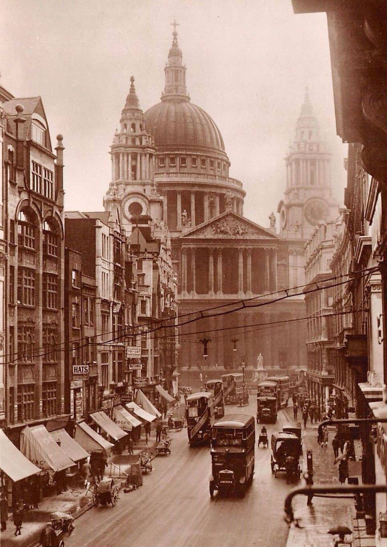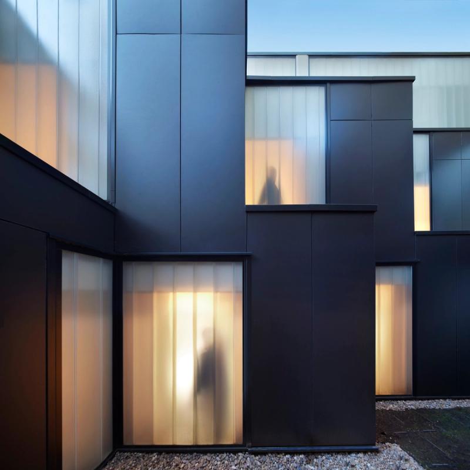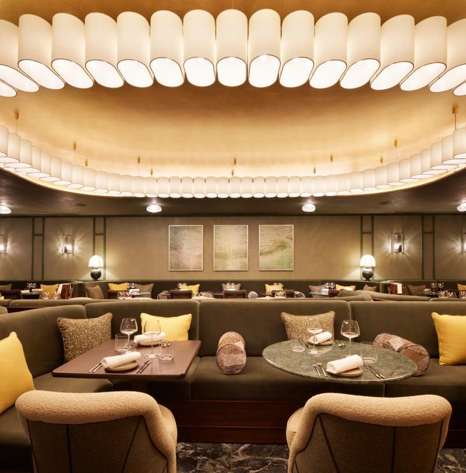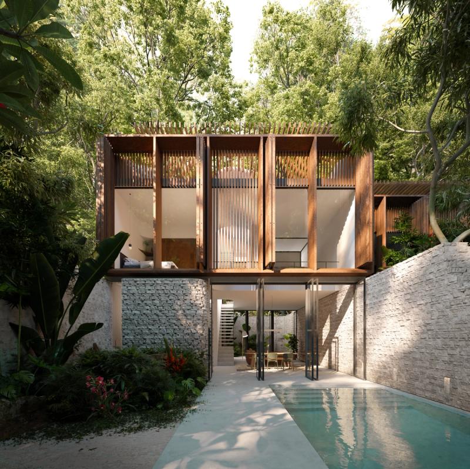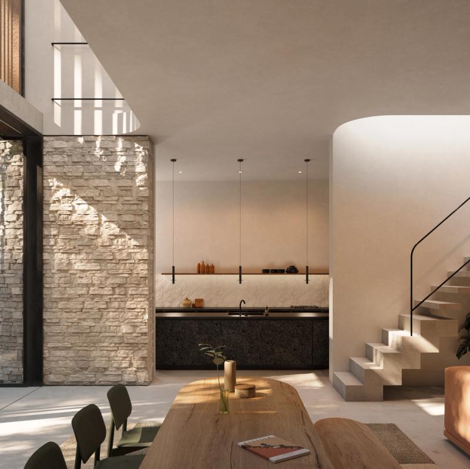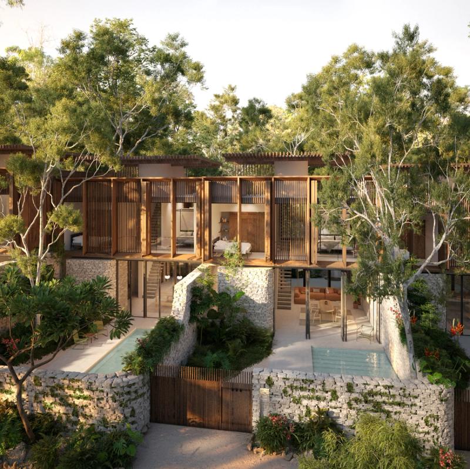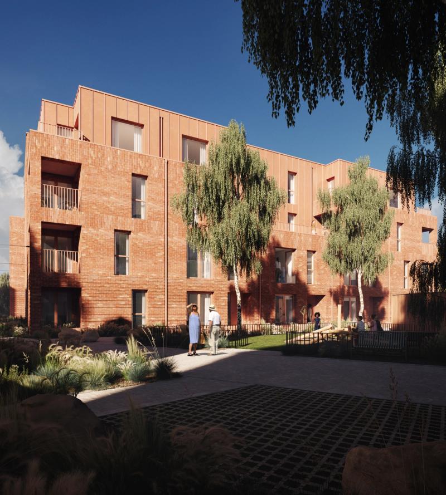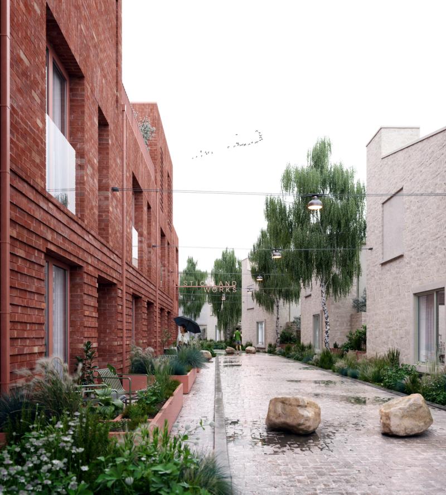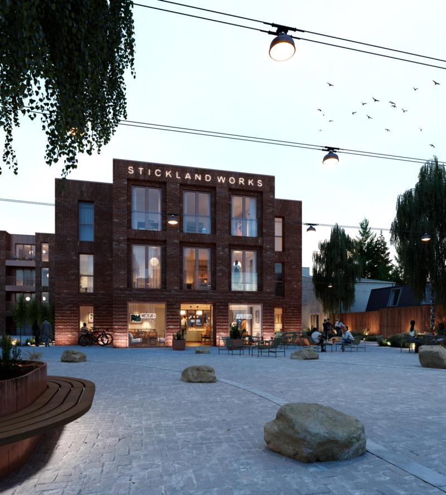Registered as a “Building at Risk,” this Grade C-listed stable complex in the Scottish Borders features an imposing hayloft that announces the entrance to a cluster of barns and small cottages arranged around a central courtyard.
In the summer of 2018, we received planning permission and listed building consent for the sensitive conservation, restoration, and stabilisation of the original 19th-century buildings. These will be complemented by a contemporary glazed extension that links the existing heritage spaces and frames a landscaped “rain” garden that can be enjoyed year round, whatever the weather.
Our design intends to showcase traditional building materials and techniques interpreted in a modern way, including a solid oak frame that supports the new extension.
Structural glass oriel windows and floor to ceiling glazing contrast the rough exterior and enclose modern living spaces to ensure the buildings can be enjoyed for generations to come.
