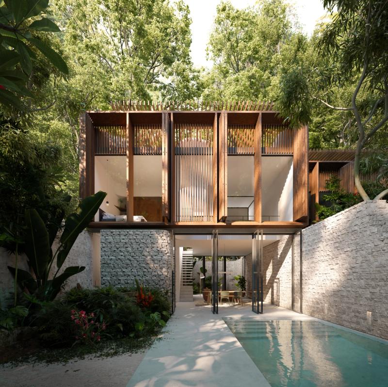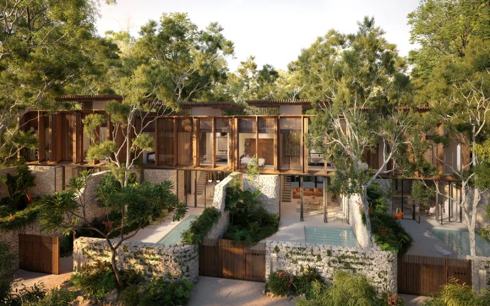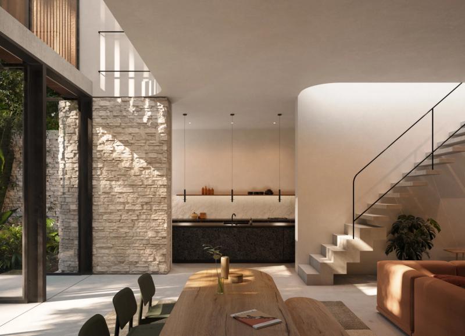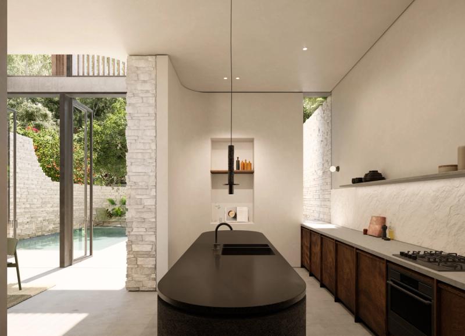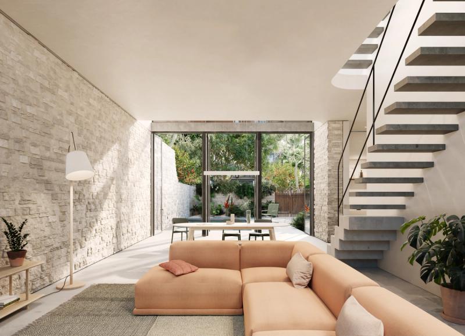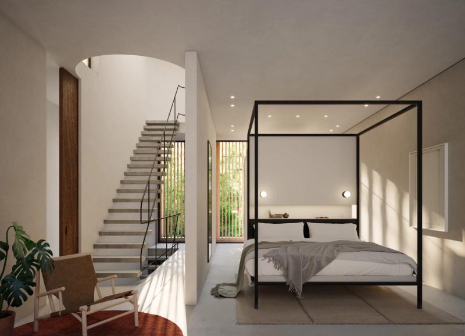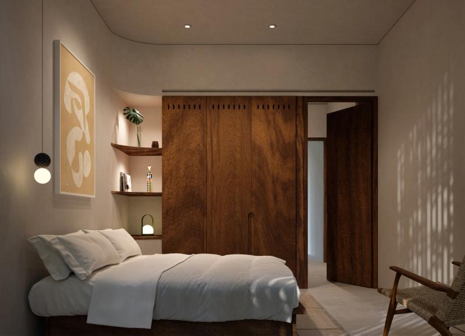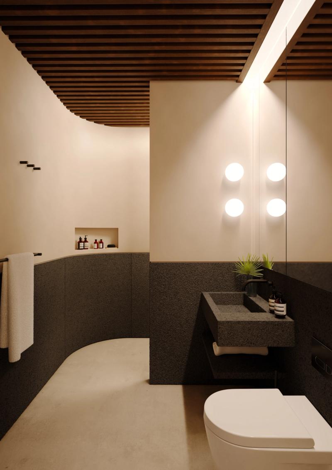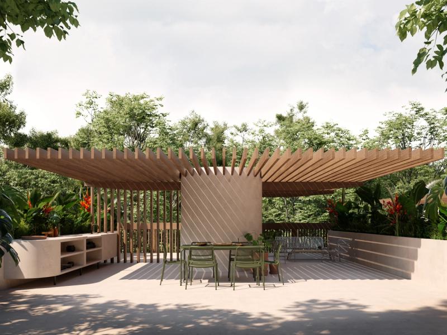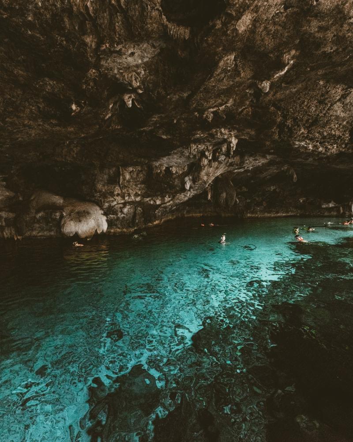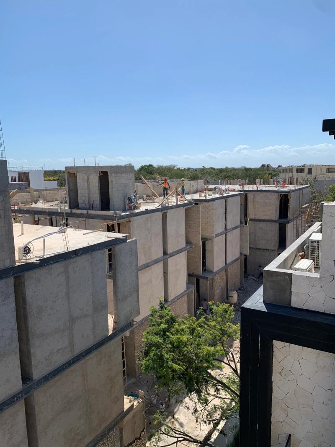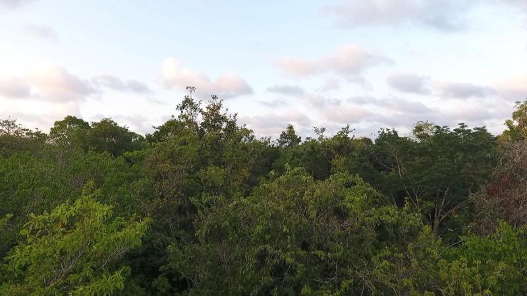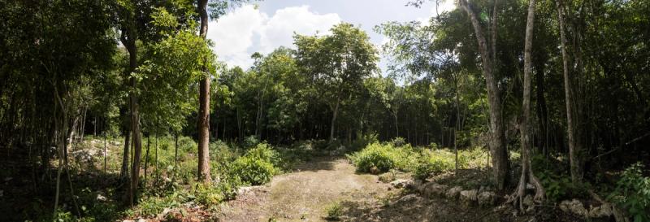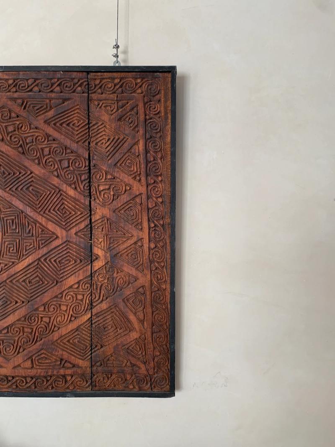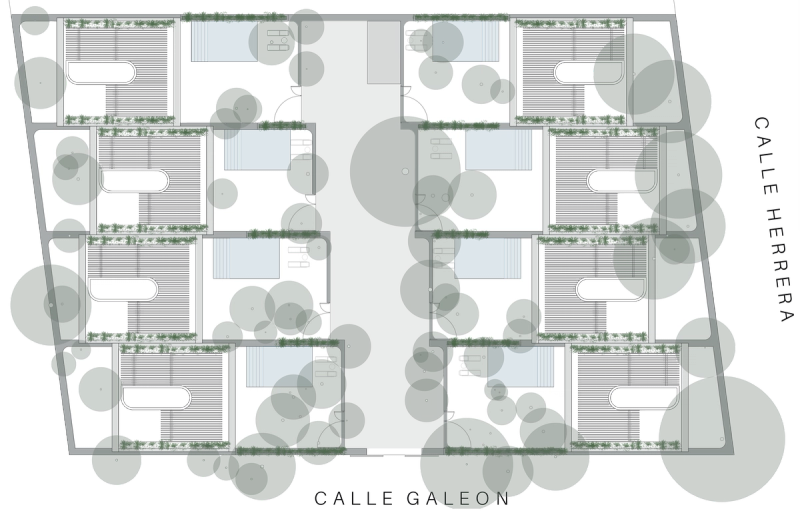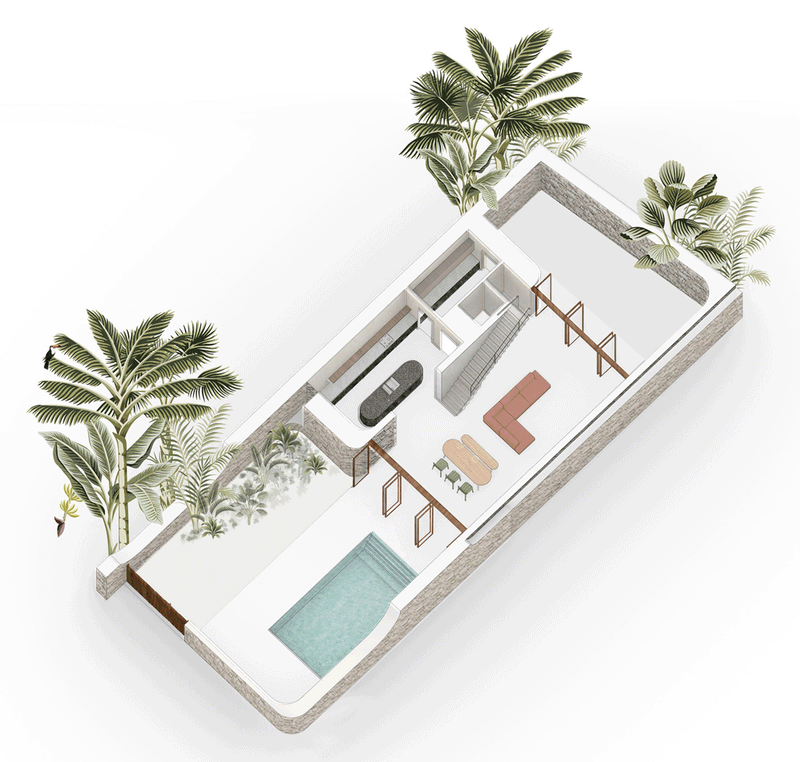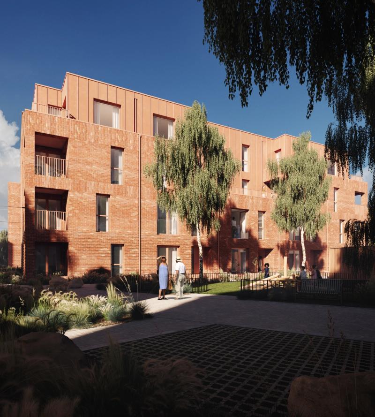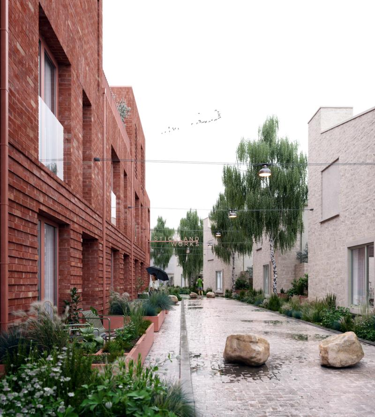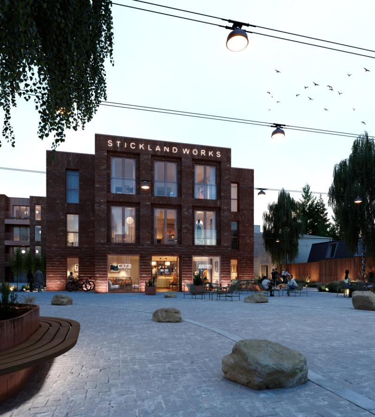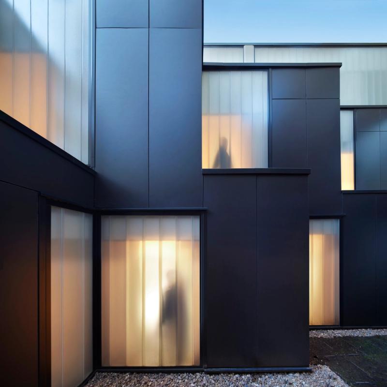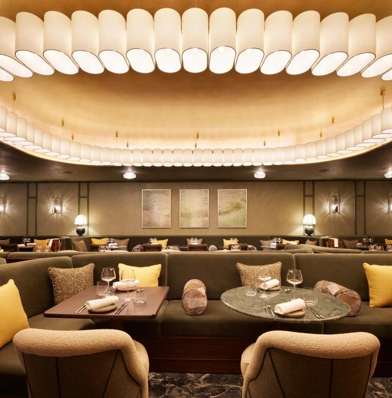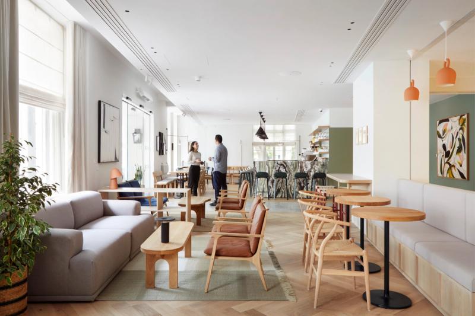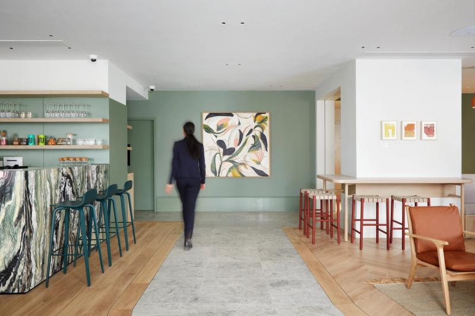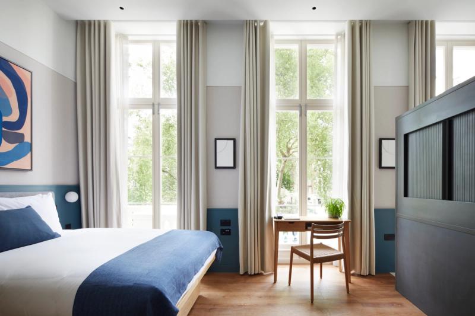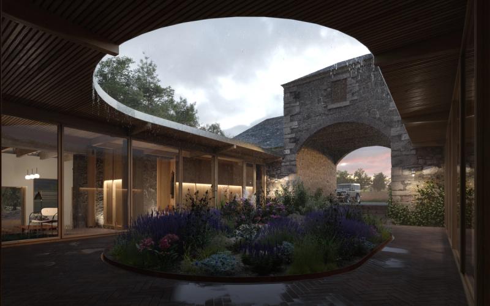As part of Tulum's evolving masterplan on Mexico’s Caribbean coast, K’in is a boutique development of 8 family homes with community and sustainability at its core. Our project aims to set a new standard for environmentally conscious design in Riviera Maya.
Geologically, the Yucatán Peninsula is primarily a large platform of porous and permeable limestone, which allows water to flow through it easily. This creates subterranean sinkholes known as cenotes, which have become a major tourist attraction. From the first principles, the team has been working with local landscape designers, botanists, and ecologists to establish an ecological agenda for the project, which includes sourcing materials, tree retention, provision of habitats for native species, and planting of local fruit plants.
Our commitment to the environment extends beyond the construction phase. The project will replace any trees removed during the works, and the landscape will be actively managed to promote native flora. Moreover, we have minimised our development footprint, with 60% of the site retained as permeable landscaping or natural jungle floor.
