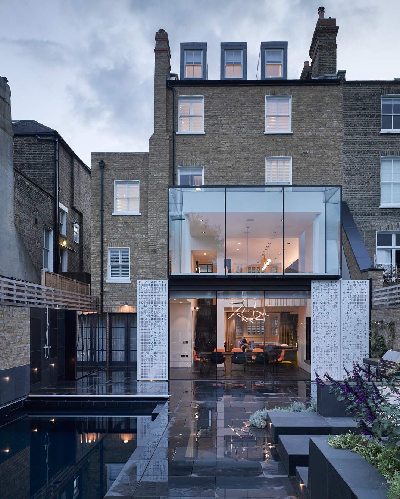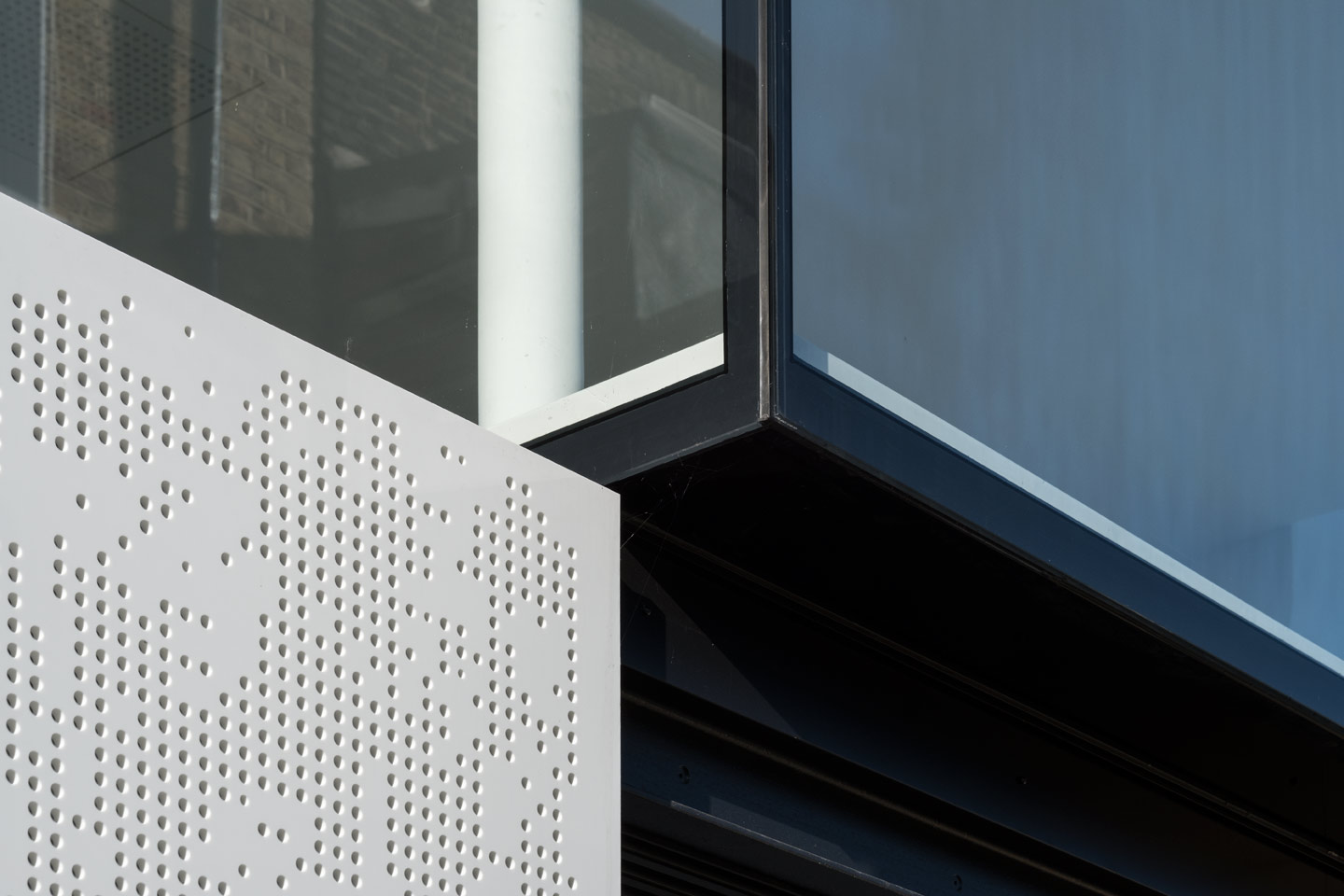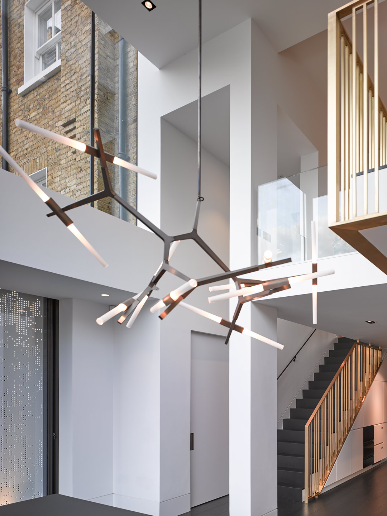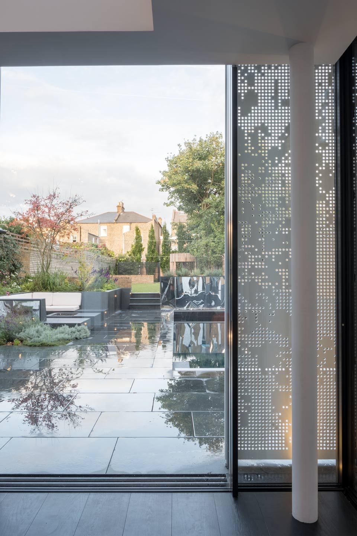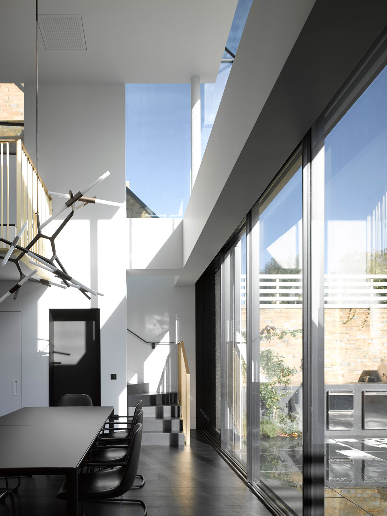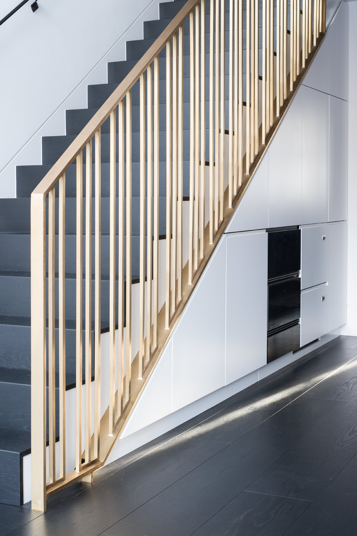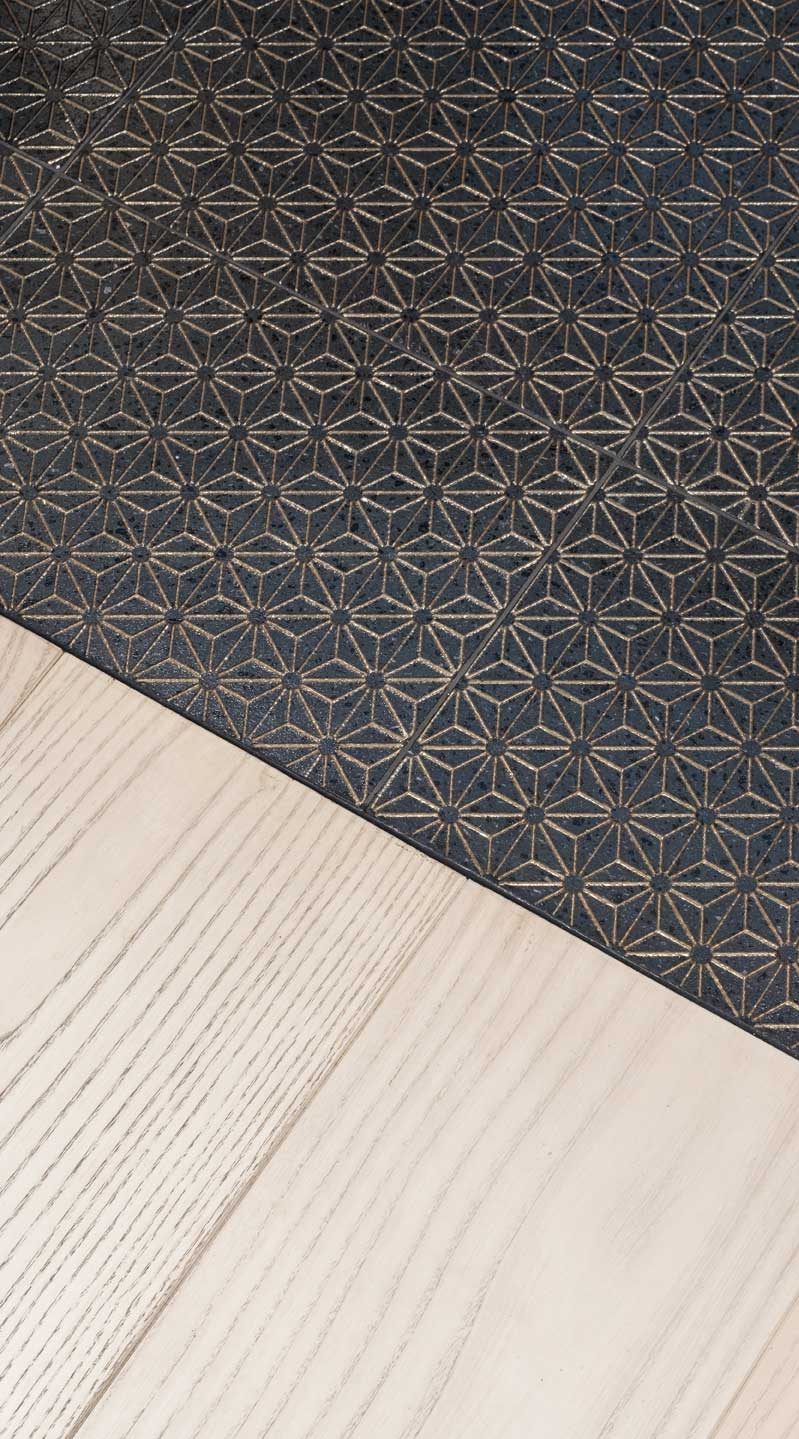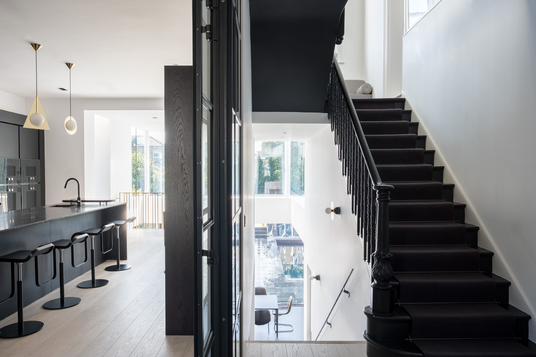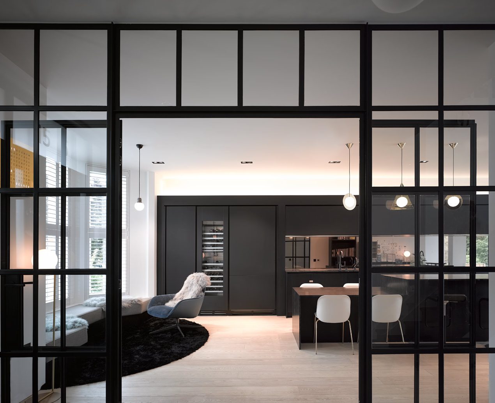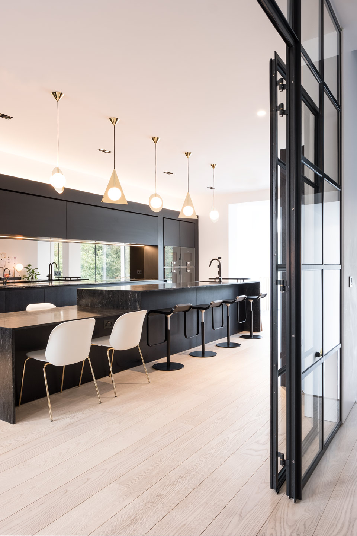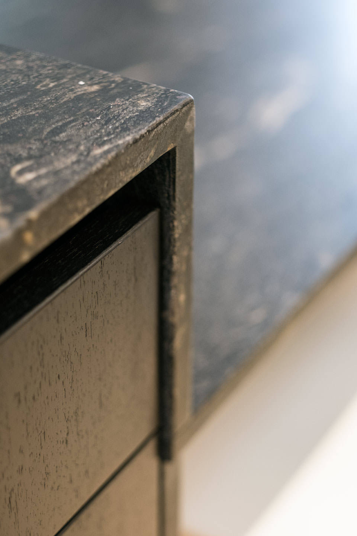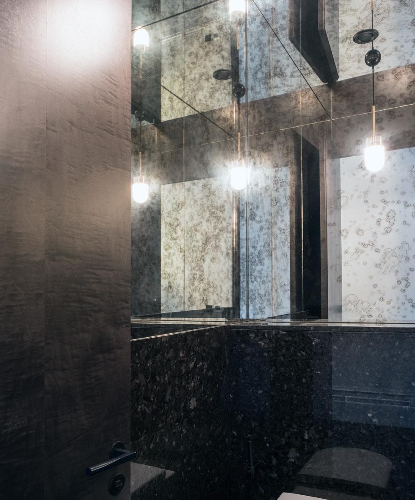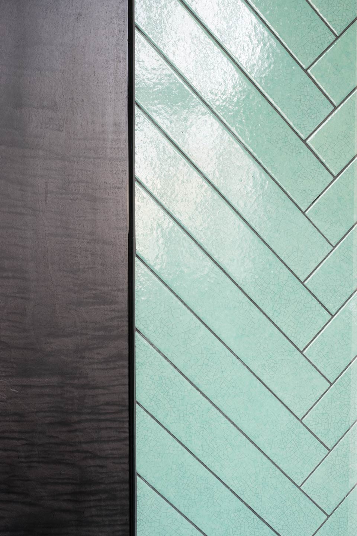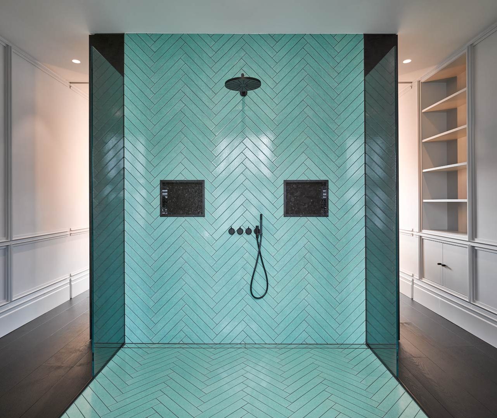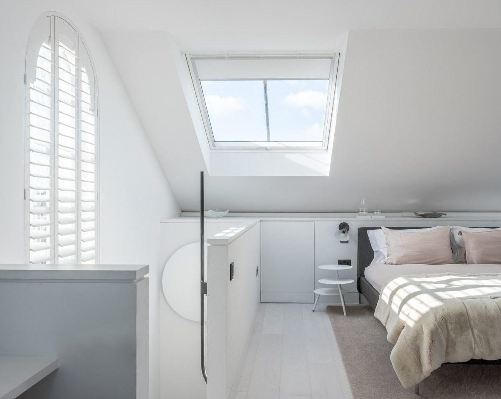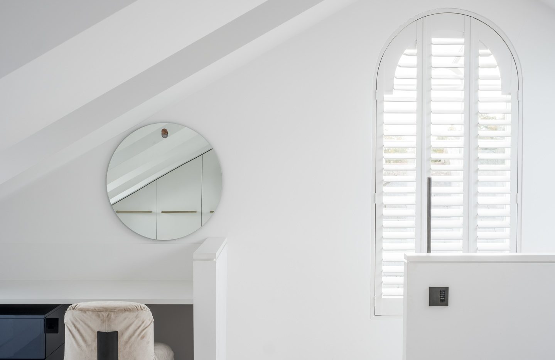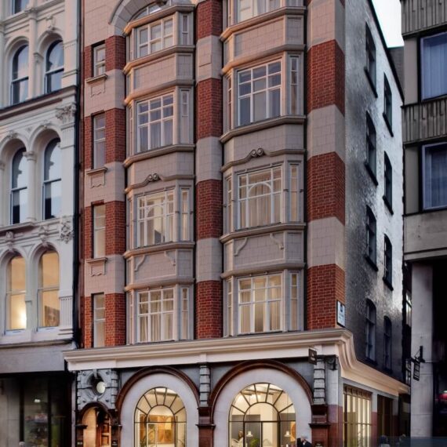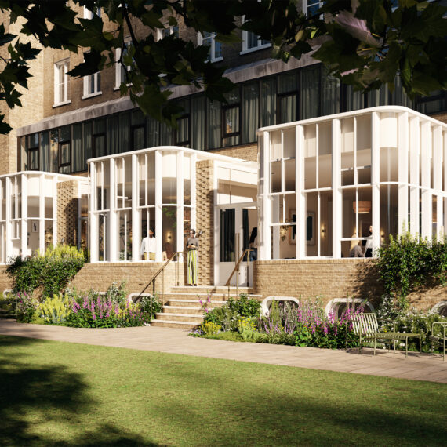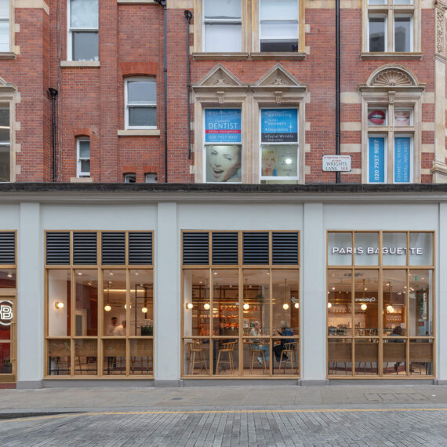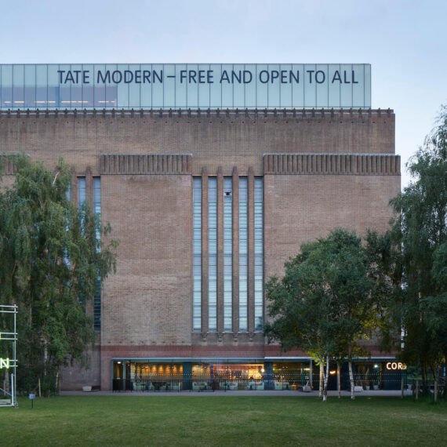London, UK
Lantern House
A structural glass and perforated panel addition to the rear of this Victorian townhouse provides a double height contemporary living space to contrast and complement the extensive internal renovations of this family home in the Clapham Town Conservation Area.
Given a complex brief to connect the upper and lower ground floors to create a functioning living space for a young family, our solution comprised re-modelling the existing internal stair to connect directly from the front door, through the house to the garden via a dramatic series of voids and openings.
The combination of structural glass and perforated corian panels creates a dynamic addition that changes its appearance throughout the day and glows at night. The pattern of the panels is inspired by a cherry tree planted in the garden, digitally reinterpreted to create the perforations.
The continuation of the lower ground floor surface into the garden to complement extensive landscaping brings the outside in, and allows the garden terrace to function as an additional living space.
Internally, extensive renovations to the upper levels include a master suite at first floor level, two bedrooms above, and a guest suite contained within three new dormer windows in the loft conversion.
Photography – Nick Guttridge
